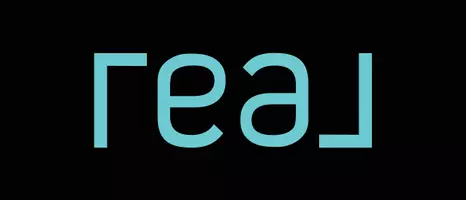$685,000
$695,000
1.4%For more information regarding the value of a property, please contact us for a free consultation.
112 Cloverleaf Meadows CT O'fallon, MO 63366
4 Beds
5 Baths
4,924 SqFt
Key Details
Sold Price $685,000
Property Type Single Family Home
Sub Type Residential
Listing Status Sold
Purchase Type For Sale
Square Footage 4,924 sqft
Price per Sqft $139
Subdivision Amber Meadows #1
MLS Listing ID 25006808
Sold Date 04/29/25
Style Other
Bedrooms 4
Full Baths 4
Half Baths 1
Construction Status 22
HOA Fees $25/ann
Year Built 2003
Building Age 22
Lot Size 10,454 Sqft
Acres 0.24
Lot Dimensions irr
Property Sub-Type Residential
Property Description
Luxury Living with an Outdoor Oasis-be prepared to be amazed! Imagine entertaining and daily living is this roomy two story with an awesome flow throughout and a perfect blend of elegance & comfort. The kitchen is a chef's dream, boasting 42” cabinets, granite counters, & stainless appliances (including a range with two ovens!), all flowing into the light-filled hearth room with walls of windows overlooking the fantastic backyard. The primary retreat is straight out of a magazine-oversized, features a gas fireplace, a spa-like bath with a freestanding tub, an incredible shower, dual vanities, + a large custom walk-in closet. Three additional spacious bedrooms and a versatile loft complete the second floor. And the backyard? Simply WOW! Your private outdoor oasis features a heated, saltwater pool, an oversized patio for entertaining late Spring to early Fall, and plenty of green space to enjoy. This home is an absolute SHOWSTOPPER-don't miss your chance to make it yours!
Location
State MO
County St Charles
Area Fort Zumwalt West
Rooms
Basement Bathroom in LL, Full, Partially Finished, Rec/Family Area
Interior
Interior Features Bookcases, Center Hall Plan, High Ceilings, Open Floorplan, Carpets, Window Treatments, Walk-in Closet(s), Some Wood Floors
Heating Dual, Forced Air, Zoned
Cooling Ceiling Fan(s), Electric, Dual, Zoned
Fireplaces Number 3
Fireplaces Type Electric, Gas
Fireplace Y
Appliance Dishwasher, Disposal, Microwave, Electric Oven, Stainless Steel Appliance(s)
Exterior
Parking Features true
Garage Spaces 3.0
Amenities Available Private Inground Pool
Private Pool true
Building
Lot Description Cul-De-Sac, Fencing, Sidewalks, Streetlights
Story 2
Sewer Public Sewer
Water Public
Architectural Style Traditional
Level or Stories Two
Structure Type Brick Veneer,Vinyl Siding
Construction Status 22
Schools
Elementary Schools Ostmann Elem.
Middle Schools Ft. Zumwalt West Middle
High Schools Ft. Zumwalt West High
School District Ft. Zumwalt R-Ii
Others
Ownership Private
Acceptable Financing Cash Only, Conventional, FHA, VA
Listing Terms Cash Only, Conventional, FHA, VA
Special Listing Condition None
Read Less
Want to know what your home might be worth? Contact us for a FREE valuation!

Our team is ready to help you sell your home for the highest possible price ASAP
Bought with Soni Gill





