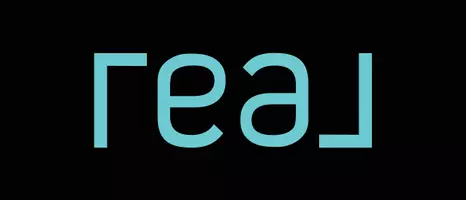$575,000
$579,000
0.7%For more information regarding the value of a property, please contact us for a free consultation.
206 Centennial DR O'fallon, MO 63368
4 Beds
4 Baths
3,229 SqFt
Key Details
Sold Price $575,000
Property Type Single Family Home
Sub Type Residential
Listing Status Sold
Purchase Type For Sale
Square Footage 3,229 sqft
Price per Sqft $178
Subdivision North Hampton Woods
MLS Listing ID 25019295
Sold Date 04/28/25
Style Ranch
Bedrooms 4
Full Baths 3
Half Baths 1
Construction Status 26
HOA Fees $16/ann
Year Built 1999
Building Age 26
Lot Size 1.000 Acres
Acres 1.0
Lot Dimensions 43,560 sqft
Property Sub-Type Residential
Property Description
Welcome to your own piece of paradise! This house could be your own oasis siting one 1 acre in a prime location with amazing outdoor space to joy what more could you ask for this spring. A 3 car garage to get some projects done in with the perfect kitchen to bake the goodies! This home is just ready for you to enjoy your spring gatherings & host your family and friends. You have to see this one for yourself so come by, check out the large interior & walk the property you're sure to fall in love. We would love to be the first to welcome you to your new home at 206 Centennial Dr.!
Location
State MO
County St Charles
Area Wentzville-Liberty
Rooms
Basement Bathroom in LL, Egress Window(s), Fireplace in LL, Full, Rec/Family Area, Sleeping Area, Storage Space, Walk-Out Access
Main Level Bedrooms 3
Interior
Interior Features Bookcases, Carpets, Window Treatments, Some Wood Floors
Heating Forced Air, Heat Pump
Cooling Ceiling Fan(s), Electric
Fireplaces Number 2
Fireplaces Type Gas
Fireplace Y
Appliance Dishwasher, Disposal, Double Oven, Gas Cooktop, Ice Maker, Refrigerator, Stainless Steel Appliance(s), Wall Oven
Exterior
Parking Features true
Garage Spaces 3.0
Amenities Available Spa/Hot Tub
Private Pool false
Building
Lot Description Cul-De-Sac, Pond/Lake
Story 1
Sewer Public Sewer
Water Public
Architectural Style Traditional
Level or Stories One
Structure Type Brk/Stn Veneer Frnt,Vinyl Siding
Construction Status 26
Schools
Elementary Schools Crossroads Elem.
Middle Schools Frontier Middle
High Schools Liberty
School District Wentzville R-Iv
Others
Ownership Owner by Contract
Acceptable Financing Cash Only, Conventional, FHA, VA
Listing Terms Cash Only, Conventional, FHA, VA
Special Listing Condition None
Read Less
Want to know what your home might be worth? Contact us for a FREE valuation!

Our team is ready to help you sell your home for the highest possible price ASAP
Bought with Christina Southard





