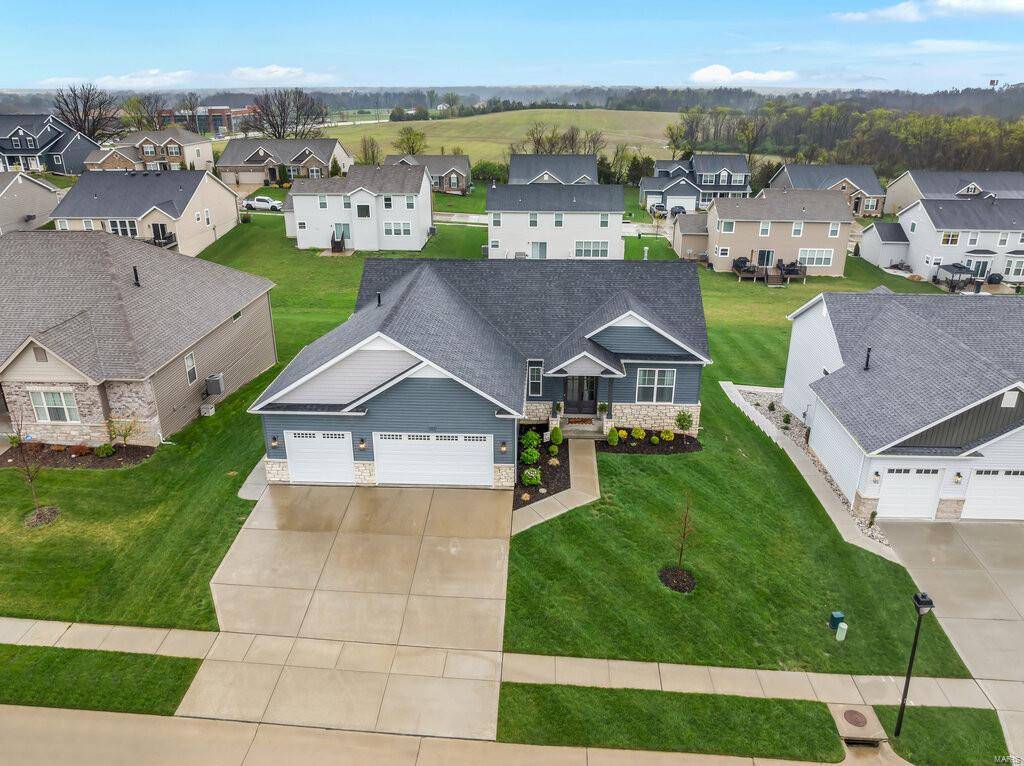$589,900
$589,900
For more information regarding the value of a property, please contact us for a free consultation.
287 Laurens Spring CT Lake St Louis, MO 63367
3 Beds
2 Baths
1,901 SqFt
Key Details
Sold Price $589,900
Property Type Single Family Home
Sub Type Residential
Listing Status Sold
Purchase Type For Sale
Square Footage 1,901 sqft
Price per Sqft $310
Subdivision Mill Creek #2
MLS Listing ID 25019342
Sold Date 04/28/25
Style Other
Bedrooms 3
Full Baths 2
Construction Status 4
HOA Fees $29/ann
Year Built 2021
Building Age 4
Lot Size 0.260 Acres
Acres 0.26
Lot Dimensions 80x141
Property Sub-Type Residential
Property Description
Spacious 3 year old ranch home with large kitchen complimenting the open floor-plan design. Featuring quartzite counters,oversized cabinets, stainless appliances, with large island for entertaining guests. 10' ceilings throughout the house, oversized interior doors and windows, leading to a large master bedroom that features coffered ceilings, master bathroom with oversized custom shower. Walkout Basement featured a 9' poured foundation and roughed in plumbing for endless potential to finish and make your own. Garage is a climate controlled oversized (can fit pickup truck) 23'x34' three car garage with automotive lift installed. 8' high lift doors, 12' ceilings,upgraded lighting, epoxy coated floors, and a 100A subpanel. Outdoor has a large stamped concrete patio with composite deck up above,natural gas fueled fire pit complimented by low voltage 12v lighting throughout the property. Many more upgrades included not listed in this description. Located centrally in LSL
Location
State MO
County St Charles
Area Wentzville-Timberland
Rooms
Basement Concrete, Bath/Stubbed, Sump Pump, Unfinished, Walk-Out Access
Interior
Interior Features Coffered Ceiling(s), Open Floorplan, Carpets, Special Millwork, High Ceilings, Some Wood Floors
Heating Forced Air
Cooling Gas
Fireplaces Number 1
Fireplaces Type Gas
Fireplace Y
Appliance Dishwasher, Gas Cooktop, Microwave, Range Hood, Electric Oven, Refrigerator, Stainless Steel Appliance(s)
Exterior
Parking Features true
Garage Spaces 3.0
Private Pool false
Building
Story 1
Sewer Public Sewer
Water Public
Architectural Style Other
Level or Stories One
Structure Type Brick,Vinyl Siding
Construction Status 4
Schools
Elementary Schools Green Tree Elem.
Middle Schools Wentzville South Middle
High Schools Timberland High
School District Wentzville R-Iv
Others
Ownership Owner by Contract
Acceptable Financing Other
Listing Terms Other
Special Listing Condition None
Read Less
Want to know what your home might be worth? Contact us for a FREE valuation!

Our team is ready to help you sell your home for the highest possible price ASAP
Bought with James Brester





